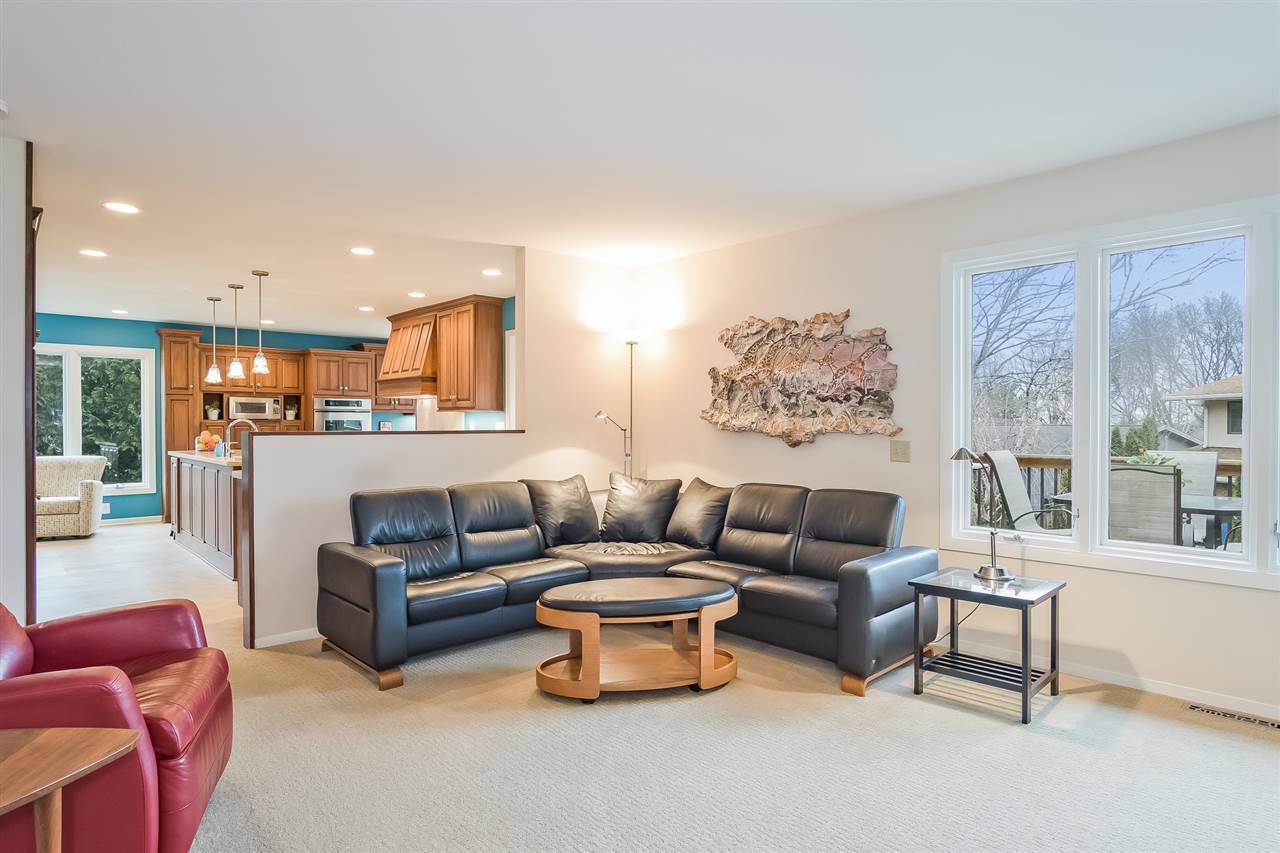Bought with Realty Executives Cooper Spransy
$416,000
$425,000
2.1%For more information regarding the value of a property, please contact us for a free consultation.
6 Springwood Cir Madison, WI 53717
3 Beds
3 Baths
3,061 SqFt
Key Details
Sold Price $416,000
Property Type Single Family Home
Sub Type 1 story
Listing Status Sold
Purchase Type For Sale
Square Footage 3,061 sqft
Price per Sqft $135
Subdivision Walnut Grove
MLS Listing ID 1851968
Sold Date 06/10/19
Style Ranch
Bedrooms 3
Full Baths 3
Year Built 1973
Annual Tax Amount $7,179
Tax Year 2018
Lot Size 10,454 Sqft
Acres 0.24
Property Sub-Type 1 story
Property Description
Refreshing & crisp. Nestled on a quiet cul-de-sac, this 3-bed, 3-bath gem showcases a dream kitchen (SbZr ref & frz, 2 ovens, etc.) with organic flow to bright & inviting living spaces that will match your moment - classy dinner parties, deck grilling, family gatherings, fireside memories, nooks to work, & space for play. Peaceful main-lvl master features WIC, en suite full bath, & ample space for a private retreat or easy access nursery. Versatile LL offers a custom fit for your life (guest retreat, home gym, home theater, etc.); w/ rec room, bdrm, bath, large windows, & 2nd FP. It already feels like home...
Location
State WI
County Dane
Area Madison - C W05
Zoning PD
Direction Old Sauk Rd to N Westfield Rd. South on N Westfield Rd. First left on to Walnut Grove Dr. Right on Springwood Cir.
Rooms
Other Rooms Sun Room , Rec Room
Basement Full, Full Size Windows/Exposed, Finished, Partially finished, 8'+ Ceiling
Master Bath Full, Walk-in Shower
Kitchen Kitchen Island, Range/Oven, Refrigerator, Dishwasher, Microwave, Freezer, Disposal
Interior
Interior Features Walk-in closet(s), Vaulted ceiling, Washer, Dryer, Water softener inc, Jetted bathtub, Wet bar, Cable available, Hi-Speed Internet Avail, At Least 1 tub
Heating Forced air, Radiant, Central air
Cooling Forced air, Radiant, Central air
Fireplaces Number Wood, 2 fireplaces
Laundry L
Exterior
Exterior Feature Deck, Patio, Electronic pet containmnt
Parking Features 2 car, Attached, Opener
Building
Lot Description Cul-de-sac
Water Municipal water, Municipal sewer
Structure Type Wood,Stucco
Schools
Elementary Schools Crestwood
Middle Schools Jefferson
High Schools Memorial
School District Madison
Others
SqFt Source Other
Energy Description Natural gas,Electric
Pets Allowed Limited home warranty
Read Less
Want to know what your home might be worth? Contact us for a FREE valuation!

Our team is ready to help you sell your home for the highest possible price ASAP

This information, provided by seller, listing broker, and other parties, may not have been verified.
Copyright 2025 South Central Wisconsin MLS Corporation. All rights reserved





