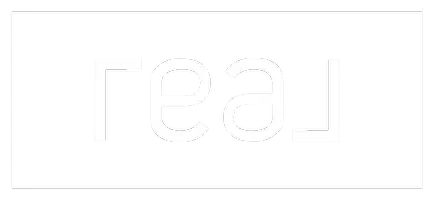Bought with Real Broker LLC
$610,000
$575,000
6.1%For more information regarding the value of a property, please contact us for a free consultation.
3526 Lucia Crest Madison, WI 53705
4 Beds
2 Baths
2,017 SqFt
Key Details
Sold Price $610,000
Property Type Single Family Home
Sub Type 2 story
Listing Status Sold
Purchase Type For Sale
Square Footage 2,017 sqft
Price per Sqft $302
Subdivision Sunset Village
MLS Listing ID 2003918
Sold Date 08/26/25
Style Other
Bedrooms 4
Full Baths 2
Year Built 1948
Annual Tax Amount $9,126
Tax Year 2024
Lot Size 8,712 Sqft
Acres 0.2
Property Sub-Type 2 story
Property Description
Welcome to this charming multi-level home nestled in the heart of Sunset Village—one of Madison's most desirable and walkable neighborhoods. Step inside to discover inviting living areas filled with natural light, complemented by a sunny four-season room that opens directly onto the spacious back deck. The fenced backyard features mature trees, room for gardening, play, and creating your own private outdoor oasis. The solar panels make this house energy efficient. The finished lower level includes a large bedroom with a full bath and direct garage access. Located just minutes from Hilldale, UW Hospital, University of Wisconsin–Madison campus, and downtown Madison, this home offers unbeatable convenience with nearby parks, trails, and a strong sense of community. This is a must see!
Location
State WI
County Dane
Area Madison - C W13
Zoning Residentia
Direction When traveling on N Midvale Blvd, take a right on Heather crest and a left on North Meadow Lane, followed by a right on Lucia Crest.
Rooms
Basement Full, Full Size Windows/Exposed, Partially finished
Bedroom 2 12x9
Bedroom 3 12x10
Bedroom 4 16x10
Kitchen Kitchen Island, Range/Oven, Refrigerator, Dishwasher, Disposal
Interior
Interior Features Wood or sim. wood floor, Washer, Dryer, Water softener inc, At Least 1 tub, Internet- Fiber available
Heating Central air
Cooling Central air
Laundry L
Exterior
Exterior Feature Deck, Patio, Fenced Yard, Storage building
Parking Features 1 car, Attached, Under, Opener, Access to Basement, Garage door > 8 ft high
Garage Spaces 1.0
Building
Lot Description Sidewalk
Water Municipal water, Municipal sewer
Structure Type Aluminum/Steel
Schools
Elementary Schools Midvale/Lincoln
Middle Schools Hamilton
High Schools West
School District Madison
Others
SqFt Source Other
Energy Description Natural gas,Electric,Solar
Read Less
Want to know what your home might be worth? Contact us for a FREE valuation!

Our team is ready to help you sell your home for the highest possible price ASAP

This information, provided by seller, listing broker, and other parties, may not have been verified.
Copyright 2025 South Central Wisconsin MLS Corporation. All rights reserved





