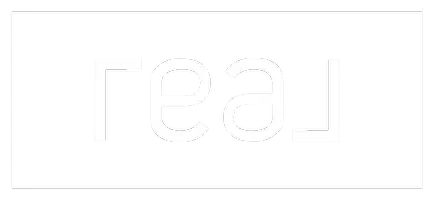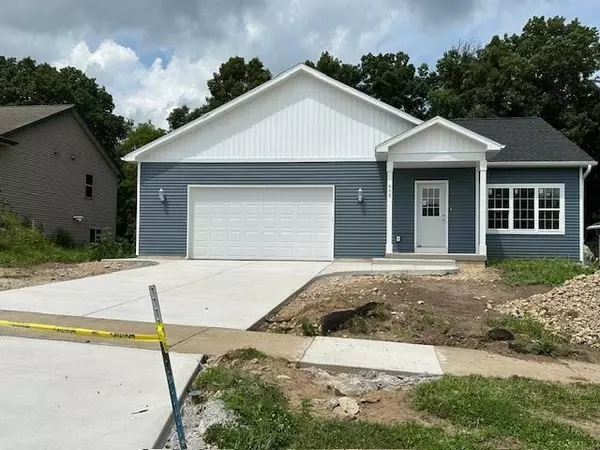Bought with Century 21 Affiliated
$439,900
$439,900
For more information regarding the value of a property, please contact us for a free consultation.
648 Lakeview Avenue Merrimac, WI 53561-0001
4 Beds
3 Baths
2,247 SqFt
Key Details
Sold Price $439,900
Property Type Single Family Home
Sub Type Multi-level,New/Never occupied
Listing Status Sold
Purchase Type For Sale
Square Footage 2,247 sqft
Price per Sqft $195
Subdivision Colsac Cove
MLS Listing ID 1995257
Sold Date 08/12/25
Style Tri-level,Contemporary
Bedrooms 4
Full Baths 3
Year Built 2025
Annual Tax Amount $578
Tax Year 2024
Lot Size 10,018 Sqft
Acres 0.23
Property Sub-Type Multi-level,New/Never occupied
Property Description
Come enjoy all this beautiful area has to offer. From the magnificent water activities to the sweet park right across the street. New homes offer peace of mind. It has been inspected as it is being built. This spacious Tri-level has room for everyone & everything. Open & inviting main floor with a great kitchen/dining area w/ access to your new patio to enjoy natures beauty w/ no neighbor behind your home. Peaceful and serene. Upstairs has 3 beds with the primary having its own full bath, WIC. Additional full bath for the other 2 bedrooms. LL rec-room offers so many possibilities, plus a 4th bedroom, full bath & a laundry room everyone wishes for. Let's not forget the 4th level. Need another bedroom? There is a legal-size window which offers ton of natural light for a bedroom or storage.
Location
State WI
County Sauk
Area Merrimac - V
Zoning Res
Direction Hwy 78 into Merrimac, North on Lakeview Ave.
Rooms
Basement Full, Full Size Windows/Exposed, Finished, Sump pump, 8'+ Ceiling, Poured concrete foundatn
Bedroom 2 11x10
Bedroom 3 11x10
Bedroom 4 11x10
Kitchen Kitchen Island, Dishwasher, Microwave, Disposal
Interior
Interior Features Wood or sim. wood floor, Great room, Vaulted ceiling, Cable available, At Least 1 tub
Heating Forced air, Central air
Cooling Forced air, Central air
Laundry L
Exterior
Exterior Feature Patio
Parking Features 2 car, Attached, Opener
Garage Spaces 2.0
Building
Lot Description Cul-de-sac
Water Municipal water, Municipal sewer
Structure Type Vinyl
Schools
Elementary Schools Sauk Trail
Middle Schools Sauk Prairie
High Schools Sauk Prairie
School District Sauk Prairie
Others
SqFt Source Other
Energy Description Natural gas
Pets Allowed Restrictions/Covenants
Read Less
Want to know what your home might be worth? Contact us for a FREE valuation!

Our team is ready to help you sell your home for the highest possible price ASAP

This information, provided by seller, listing broker, and other parties, may not have been verified.
Copyright 2025 South Central Wisconsin MLS Corporation. All rights reserved





