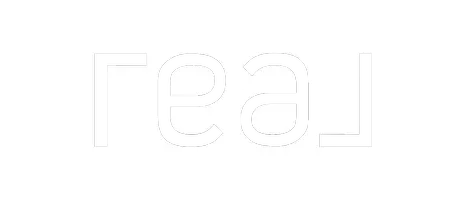Bought with Coldwell Banker Real Estate Group
$526,500
$530,000
0.7%For more information regarding the value of a property, please contact us for a free consultation.
501 Lake Street Mount Horeb, WI 53572
3 Beds
3 Baths
2,354 SqFt
Key Details
Sold Price $526,500
Property Type Single Family Home
Sub Type 1 story
Listing Status Sold
Purchase Type For Sale
Square Footage 2,354 sqft
Price per Sqft $223
Subdivision Park View Heights
MLS Listing ID 1997465
Sold Date 05/23/25
Style Ranch
Bedrooms 3
Full Baths 3
Year Built 1970
Annual Tax Amount $6,097
Tax Year 2024
Lot Size 0.360 Acres
Acres 0.36
Property Sub-Type 1 story
Property Description
Beautifully renovated home near Stewart Park has original details combined with timeless updates to provide comfortable & functional living. A remodel in 2016 opened up the space to highlight the original wood beams, brick fireplace, a new chef's kitchen, & new wood floors. Some of the details incl: white subway kitchen tile & SS apron sink, nearly all new windows, freshly painted exterior + deck, newer mechanicals (see Docs for list). Primary suite + 2 other beds & full bath complete the main level. LL refinished with newer bathroom, rec room carpet & drywall. There's tons of storage space w/built-in cabinets & plenty of room to add a 4th bedroom! LL walk-out to the large, mature yard with gardens & playset, or walk over to the park for trails, beach, or fishing! Check it out today!
Location
State WI
County Dane
Area Mount Horeb - V
Zoning RES
Direction Main St, N on Washington, L on Wilson, R on Lake
Rooms
Other Rooms Den/Office
Basement Full, Full Size Windows/Exposed, Walkout to yard, Finished, 8'+ Ceiling
Main Level Bedrooms 1
Kitchen Dishwasher, Disposal, Kitchen Island, Range/Oven, Refrigerator
Interior
Interior Features Wood or sim. wood floor, Vaulted ceiling, Skylight(s), Water softener inc, Cable available, At Least 1 tub
Heating Forced air, Central air
Cooling Forced air, Central air
Fireplaces Number 1 fireplace, Gas
Laundry L
Exterior
Exterior Feature Deck, Patio
Parking Features 2 car, Attached, Opener
Garage Spaces 2.0
Building
Lot Description Corner
Water Municipal water, Municipal sewer
Structure Type Wood
Schools
Elementary Schools Mount Horeb
Middle Schools Mount Horeb
High Schools Mount Horeb
School District Mount Horeb
Others
SqFt Source Assessor
Energy Description Natural gas
Read Less
Want to know what your home might be worth? Contact us for a FREE valuation!

Our team is ready to help you sell your home for the highest possible price ASAP

This information, provided by seller, listing broker, and other parties, may not have been verified.
Copyright 2025 South Central Wisconsin MLS Corporation. All rights reserved





