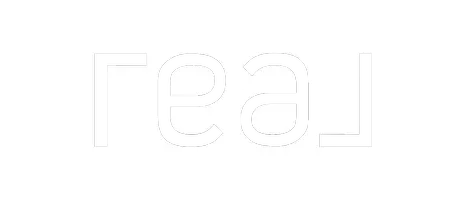Bought with First Weber Inc
$365,000
$345,000
5.8%For more information regarding the value of a property, please contact us for a free consultation.
436 5th Street Prairie Du Sac, WI 53578
3 Beds
2 Baths
1,738 SqFt
Key Details
Sold Price $365,000
Property Type Single Family Home
Sub Type 2 story
Listing Status Sold
Purchase Type For Sale
Square Footage 1,738 sqft
Price per Sqft $210
MLS Listing ID 1997587
Sold Date 05/23/25
Style National Folk/Farm
Bedrooms 3
Full Baths 2
Year Built 1880
Annual Tax Amount $6,732
Tax Year 2024
Lot Size 10,018 Sqft
Acres 0.23
Property Sub-Type 2 story
Property Description
Showings begin 4/25. Charming 3 bed, 2 bath home in an unbeatable location-not only minutes from the activities of the quaint town itself, but also convenient to all that Madison offers as well! This meticulously cared-for gem features an open floor plan, updated kitchen, and a beautifully renovated primary bath. Upstairs you'll find 2 huge bedrooms and another updated full bath. Enjoy year-round comfort in the cozy 4-season room overlooking an awesome backyard—perfect for relaxing or entertaining. The huge garage offers tons of storage or workspace. A true dream home that blends comfort, style, and convenience!
Location
State WI
County Sauk
Area Prairie Du Sac - V
Zoning Res
Direction Hwy 78/Water St to west on Broadway, right on 5th
Rooms
Other Rooms Sun Room , Bonus Room
Basement Partial, Poured concrete foundatn
Main Level Bedrooms 1
Kitchen Breakfast bar, Range/Oven, Refrigerator, Dishwasher, Microwave, Disposal
Interior
Interior Features Wood or sim. wood floor, Walk-in closet(s), Washer, Dryer, Split bedrooms, Walk thru bedroom
Heating Forced air, Central air
Cooling Forced air, Central air
Laundry M
Exterior
Exterior Feature Deck, Patio, Fenced Yard
Parking Features 3 car, Detached
Garage Spaces 3.0
Building
Water Municipal water, Municipal sewer
Structure Type Vinyl
Schools
Elementary Schools Bridges
Middle Schools Sauk Prairie
High Schools Sauk Prairie
School District Sauk Prairie
Others
SqFt Source Assessor
Energy Description Natural gas
Read Less
Want to know what your home might be worth? Contact us for a FREE valuation!

Our team is ready to help you sell your home for the highest possible price ASAP

This information, provided by seller, listing broker, and other parties, may not have been verified.
Copyright 2025 South Central Wisconsin MLS Corporation. All rights reserved





