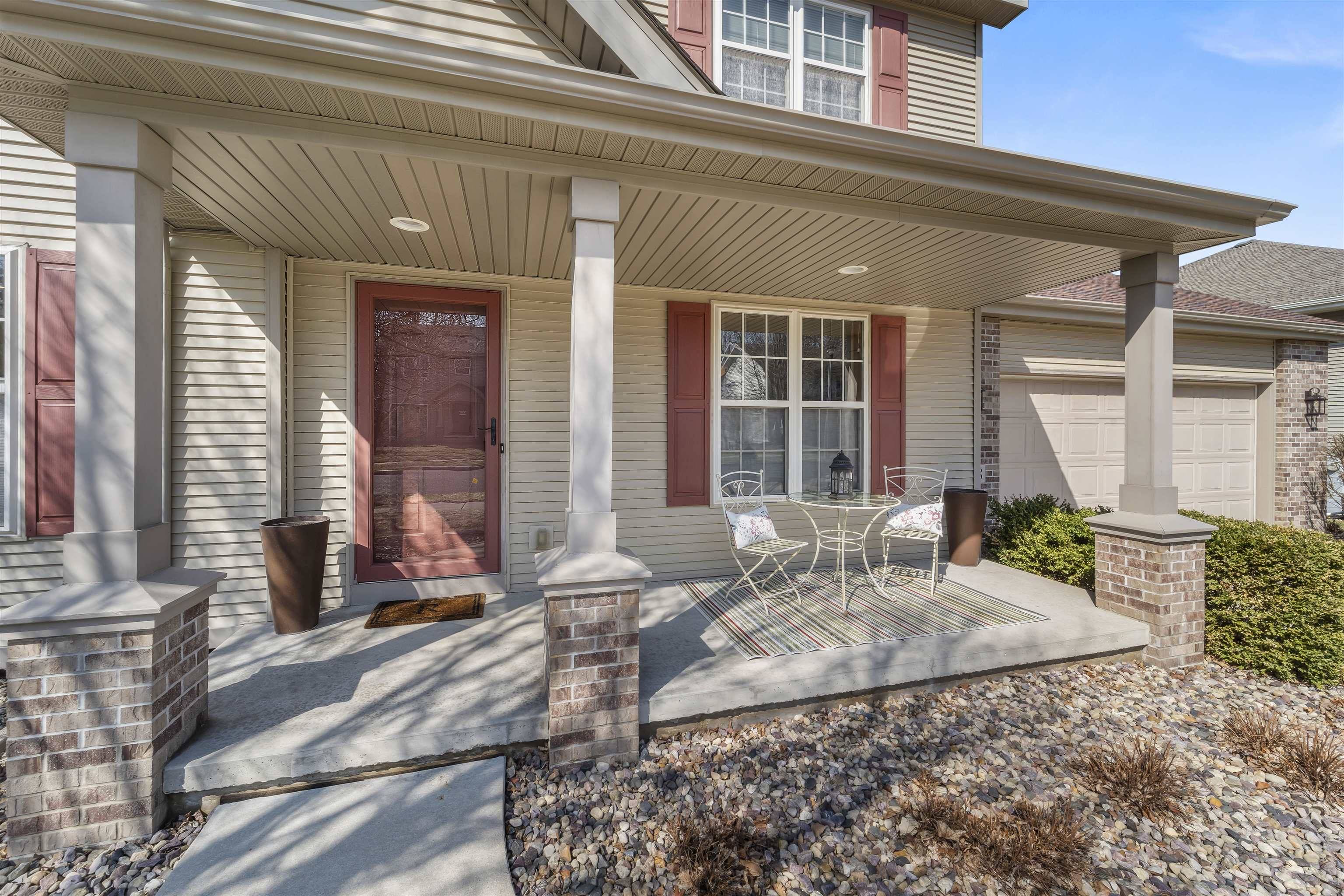Bought with Real Broker LLC
$535,000
$524,900
1.9%For more information regarding the value of a property, please contact us for a free consultation.
1238 Meadow Sweet Drive Madison, WI 53719
4 Beds
2.5 Baths
2,062 SqFt
Key Details
Sold Price $535,000
Property Type Single Family Home
Sub Type 2 story
Listing Status Sold
Purchase Type For Sale
Square Footage 2,062 sqft
Price per Sqft $259
Subdivision Valley Ridge
MLS Listing ID 1996362
Sold Date 05/16/25
Style Contemporary
Bedrooms 4
Full Baths 2
Half Baths 1
HOA Fees $14/ann
Year Built 2003
Annual Tax Amount $7,771
Tax Year 2024
Lot Size 7,405 Sqft
Acres 0.17
Property Sub-Type 2 story
Property Description
Showings start 4/3. Welcome to this inviting 2-story home featuring a well-designed floor plan with ample space for comfortable living. The main level boasts a cozy living room with a gas fireplace, a functional kitchen with an island/breakfast bar. Enjoy meals in the dining area or host gatherings in the formal dining room. A convenient laundry/pantry/mud room and half bath complete this level. Upstairs, the primary offers a WIC and its own private ensuite bath. The lower level is an unfinished exposed basement, providing plenty of potential and already plumbed for a future bath. Outside enjoy the wood deck, perfect for relaxing or entertaining. The home also includes a 2-car attached garage for convenience.
Location
State WI
County Dane
Area Madison - C W08
Zoning Res
Direction N High point rd to Left Velvet Leaf Dr, Left onto Sunflower, Right onto Meadow Sweet Dr
Rooms
Basement Full, Full Size Windows/Exposed, Sump pump, Stubbed for Bathroom
Kitchen Breakfast bar, Pantry, Kitchen Island, Range/Oven, Refrigerator, Dishwasher, Microwave, Disposal
Interior
Interior Features Walk-in closet(s), Great room, Cable available, At Least 1 tub
Heating Forced air, Central air
Cooling Forced air, Central air
Fireplaces Number Gas
Laundry M
Exterior
Exterior Feature Deck
Parking Features 2 car, Attached, Opener
Garage Spaces 2.0
Building
Water Municipal water, Municipal sewer
Structure Type Vinyl,Brick
Schools
Elementary Schools Stephens
Middle Schools Jefferson
High Schools Memorial
School District Madison
Others
SqFt Source Seller
Energy Description Natural gas,Electric
Read Less
Want to know what your home might be worth? Contact us for a FREE valuation!

Our team is ready to help you sell your home for the highest possible price ASAP

This information, provided by seller, listing broker, and other parties, may not have been verified.
Copyright 2025 South Central Wisconsin MLS Corporation. All rights reserved





