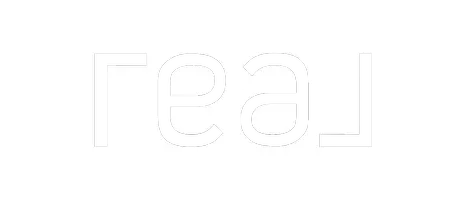Bought with Stark Company, REALTORS
$405,000
$399,900
1.3%For more information regarding the value of a property, please contact us for a free consultation.
201 Red Birch Run Madison, WI 53718
3 Beds
2.5 Baths
1,516 SqFt
Key Details
Sold Price $405,000
Property Type Single Family Home
Sub Type 2 story
Listing Status Sold
Purchase Type For Sale
Square Footage 1,516 sqft
Price per Sqft $267
Subdivision The Meadowlands
MLS Listing ID 1990635
Sold Date 02/28/25
Style Victorian
Bedrooms 3
Full Baths 2
Half Baths 1
HOA Fees $12/ann
Year Built 2016
Annual Tax Amount $7,422
Tax Year 2024
Lot Size 5,662 Sqft
Acres 0.13
Property Sub-Type 2 story
Property Description
Move-in ready in Madison's Meadowlands neighborhood! The fenced-in yard & deck off the kitchen are perfect for summer BBQs, playtime, or simply unwinding. Updated in 2022 w/ fresh paint, stunning LVP flooring, & plush carpet on the stairs, this home offers open-concept living on the main floor w/ an inviting gas fireplace. The kitchen boasts abundant storage, sleek stainless steel appliances, a premium Blanco sink, & a central island perfect for cooking & entertaining. A convenient mudroom with a W & D, bench seating, & countertop w/ cabinets connects to the 2-car garage, which includes extra storage space. The unfinished lower level, w/ full windows for natural light, offers limitless potential. Enjoy proximity to Door Creek Park & easy access to Sun Prairie & East Side shopping/dining!
Location
State WI
County Dane
Area Madison - C E11
Zoning Res
Direction From Hwy 51, take Milwaukee St east, turn R on Juneberry, house is on corner
Rooms
Basement Full, Full Size Windows/Exposed, Sump pump, Stubbed for Bathroom, Radon Mitigation System
Kitchen Breakfast bar, Kitchen Island, Range/Oven, Refrigerator, Dishwasher, Microwave, Disposal
Interior
Interior Features Wood or sim. wood floor, Walk-in closet(s), Washer, Dryer, Air cleaner, Water softener inc, Cable available, At Least 1 tub
Heating Forced air, Central air
Cooling Forced air, Central air
Fireplaces Number Gas, 1 fireplace
Laundry M
Exterior
Exterior Feature Deck, Fenced Yard
Parking Features 2 car, Attached, Opener
Garage Spaces 2.0
Building
Lot Description Corner
Water Municipal water, Municipal sewer
Structure Type Vinyl
Schools
Elementary Schools Kennedy
Middle Schools Whitehorse
High Schools Lafollette
School District Madison
Others
SqFt Source Assessor
Energy Description Natural gas
Pets Allowed Restrictions/Covenants
Read Less
Want to know what your home might be worth? Contact us for a FREE valuation!

Our team is ready to help you sell your home for the highest possible price ASAP

This information, provided by seller, listing broker, and other parties, may not have been verified.
Copyright 2025 South Central Wisconsin MLS Corporation. All rights reserved





