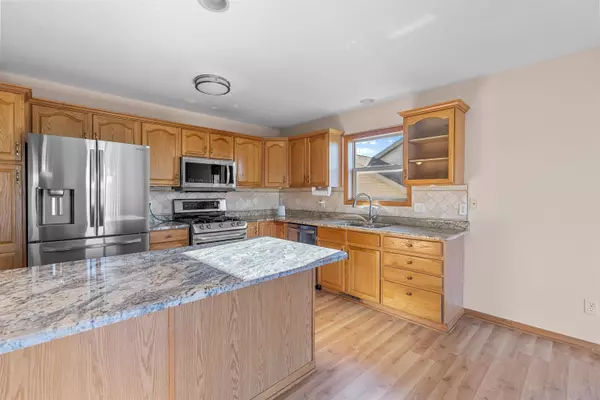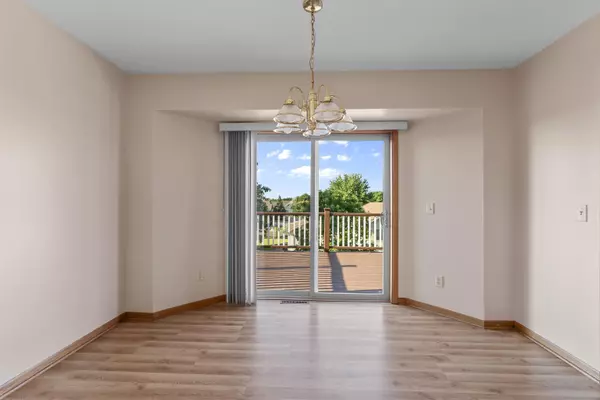Bought with Real Broker LLC
$500,000
$514,900
2.9%For more information regarding the value of a property, please contact us for a free consultation.
3189 Bookham Drive Sun Prairie, WI 53590
4 Beds
3 Baths
2,621 SqFt
Key Details
Sold Price $500,000
Property Type Single Family Home
Sub Type 1 story
Listing Status Sold
Purchase Type For Sale
Square Footage 2,621 sqft
Price per Sqft $190
Subdivision Weybridge
MLS Listing ID 1979493
Sold Date 01/17/25
Style Ranch
Bedrooms 4
Full Baths 3
Year Built 2004
Annual Tax Amount $7,683
Tax Year 2023
Lot Size 9,147 Sqft
Acres 0.21
Property Description
Welcome to your luxurious ranch sanctuary, offering an abundance of space and style. This captivating 4-bedroom, 3-bathroom retreat spans 2,621 square feet and includes a coveted 3-car garage. Inside, you'll be greeted by stunning vaulted ceilings, a welcoming gas fireplace, and a modern kitchen adorned with granite countertops. Step outside to unwind on the Trex deck or patio, ideal for entertaining or quiet relaxation. The fully exposed basement beckons with a walkout to the patio, a spacious family room, an additional bedroom, and an exercise room. Recent upgrades such as a newer roof, kitchen granite, and updated flooring enhance the allure of this exquisite home. Seize the chance to own this amazing home today.
Location
State WI
County Dane
Area Sun Prairie - C
Zoning Res
Direction Hwy 19 to South on Heatherstone to Left on Bookham
Rooms
Other Rooms Bonus Room
Basement Full, Full Size Windows/Exposed, Walkout to yard, Partially finished, Sump pump, 8'+ Ceiling
Main Level Bedrooms 1
Kitchen Breakfast bar, Pantry, Range/Oven, Refrigerator, Dishwasher, Microwave, Disposal
Interior
Interior Features Wood or sim. wood floor, Walk-in closet(s), Great room, Vaulted ceiling, At Least 1 tub, Split bedrooms
Heating Forced air, Central air
Cooling Forced air, Central air
Fireplaces Number Gas
Laundry M
Exterior
Exterior Feature Deck
Parking Features 3 car, Attached
Garage Spaces 3.0
Building
Water Municipal water, Municipal sewer
Structure Type Vinyl,Brick
Schools
Elementary Schools Horizon
Middle Schools Prairie View
High Schools Sun Prairie West
School District Sun Prairie
Others
SqFt Source Assessor
Energy Description Natural gas
Read Less
Want to know what your home might be worth? Contact us for a FREE valuation!

Our team is ready to help you sell your home for the highest possible price ASAP

This information, provided by seller, listing broker, and other parties, may not have been verified.
Copyright 2025 South Central Wisconsin MLS Corporation. All rights reserved




