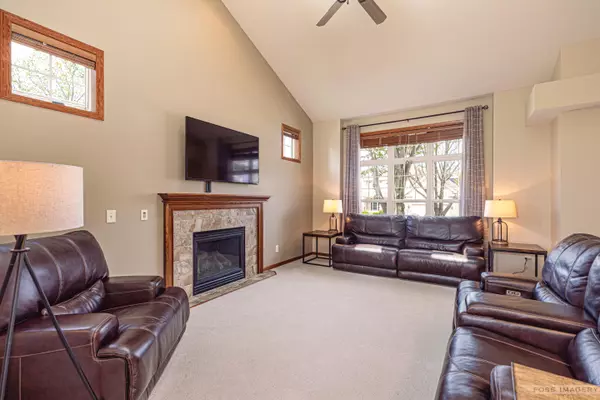Bought with NextHome Midwest
$520,000
$499,900
4.0%For more information regarding the value of a property, please contact us for a free consultation.
733 Highcliff Trail Madison, WI 53718
4 Beds
2.5 Baths
2,415 SqFt
Key Details
Sold Price $520,000
Property Type Single Family Home
Sub Type 2 story
Listing Status Sold
Purchase Type For Sale
Square Footage 2,415 sqft
Price per Sqft $215
MLS Listing ID 1976763
Sold Date 06/25/24
Style Contemporary
Bedrooms 4
Full Baths 2
Half Baths 1
Year Built 2003
Annual Tax Amount $8,185
Tax Year 2023
Lot Size 10,890 Sqft
Acres 0.25
Property Description
Amazing 2 story 4 bdrm modern home in the highly sought after Door Creek Neighborhood & backs up to the Door Creek Park w/160 acres of conservancy, walking trails, pond & more. Beautiful kitchen features island w/breakfast bar, SS counters, tile backsplash, stainless appliances & dinette. Formal dining w/wood flrs. Bright LR w/soaring vaulted ceilings, skylights & gas fireplace. Spacious owner's suite includes tray ceiling, walk-in closet & private bath w/walk-in tile shower. Walkout LL features newly finished rec rm w/access to the concrete patio overlooking the fully fenced yard. Deck has elevated views of the expansive greenspace. Main floor laundry/mud rm off 2 car attached garage. 2 storage areas in basement. Close to busline w/easy access to the eastside.
Location
State WI
County Dane
Area Madison - C E11
Zoning RES
Direction Cottage Grove Rd/Co Rd BB to North on Amnicon Trail to right on Highcliff Trail.
Rooms
Other Rooms Rec Room , Game Room
Basement Full, Full Size Windows/Exposed, Walkout to yard, Finished, Sump pump, Poured concrete foundatn
Kitchen Breakfast bar, Kitchen Island, Range/Oven, Refrigerator, Dishwasher, Microwave, Disposal
Interior
Interior Features Wood or sim. wood floor, Walk-in closet(s), Vaulted ceiling, Skylight(s), Washer, Dryer, Water softener inc, At Least 1 tub
Heating Forced air, Central air
Cooling Forced air, Central air
Fireplaces Number Gas
Laundry M
Exterior
Exterior Feature Deck, Patio, Fenced Yard
Parking Features 2 car, Attached
Garage Spaces 3.0
Building
Lot Description Close to busline, Adjacent park/public land, Sidewalk
Water Municipal water, Municipal sewer
Structure Type Vinyl,Stone
Schools
Elementary Schools Kennedy
Middle Schools Whitehorse
High Schools Lafollette
School District Madison
Others
SqFt Source Assessor
Energy Description Natural gas
Read Less
Want to know what your home might be worth? Contact us for a FREE valuation!

Our team is ready to help you sell your home for the highest possible price ASAP

This information, provided by seller, listing broker, and other parties, may not have been verified.
Copyright 2025 South Central Wisconsin MLS Corporation. All rights reserved




