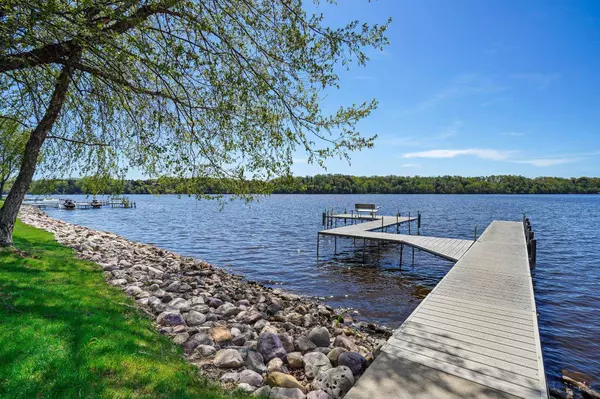Bought with Bunbury & Assoc, REALTORS
$1,650,000
$1,650,000
For more information regarding the value of a property, please contact us for a free consultation.
E12205 Waters Edge Court Prairie Du Sac, WI 53578
4 Beds
5.5 Baths
6,849 SqFt
Key Details
Sold Price $1,650,000
Property Type Condo
Sub Type Ranch-1 Story,Stand Alone
Listing Status Sold
Purchase Type For Sale
Square Footage 6,849 sqft
Price per Sqft $240
MLS Listing ID 1976771
Sold Date 06/21/24
Style Ranch-1 Story,Stand Alone
Bedrooms 4
Full Baths 5
Half Baths 1
Condo Fees $295
Year Built 2003
Annual Tax Amount $20,186
Tax Year 2022
Property Description
This Lake Wisconsin home is the perfect place for those seeking to live in a serene environment w/breathtaking views.The wall of windows in the LR allows you to take in the beauty of the lake while the updated kitchen, w/a stunning waterfall granite island & backsplash makes cooking &entertaining a delight.The new deck, provides ample space for you to enjoy the lake & nature Main floor primary suite is spacious, w/two walk-in closets & an expansive bathroom area. The upstairs private suite, w/a full bath&living space, is perfect for guests. Custom woodwork wet bar, wine cellar, & game room in the basement make it the perfect place for entertaining. Catch the latest game or movie in the theater reclining loungers.This home is the perfcet blend of of luxury & comfort it could be yours today!
Location
State WI
County Sauk
Area Merrimac - T
Zoning Condo
Direction Hwy 78 towards Merrimac, Right on Sunset, Left on Water's Edge Way, Right on Water's Edge Court
Rooms
Main Level Bedrooms 1
Kitchen Breakfast bar, Kitchen Island, Range/Oven, Refrigerator, Dishwasher, Microwave, Disposal
Interior
Interior Features Wood or sim. wood floors, Walk-in closet(s), Great room, Vaulted ceiling, Washer, Dryer, Water softener included, Security system for Unit, Central vac, Jetted bathtub, Wet bar, Cable/Satellite Available, At Least 1 tub, Split bedrooms, Hot tub, Smart thermostat
Heating Forced air, Central air
Cooling Forced air, Central air
Fireplaces Number Gas, 2 fireplaces
Exterior
Exterior Feature Private Entry, Deck/Balcony, Patio
Parking Features 3+ car Garage, Attached, Opener inc
Amenities Available Boat Ramp/Lift
Waterfront Description Has actual water frontage,Lake,Water ski lake
Building
Water Joint well, Non-Municipal/Prvt dispos
Structure Type Fiber cement,Stone
Schools
Elementary Schools Call School District
Middle Schools Sauk Prairie
High Schools Sauk Prairie
School District Sauk Prairie
Others
SqFt Source Blue Print
Energy Description Natural gas
Pets Allowed Cats OK, Dogs OK
Read Less
Want to know what your home might be worth? Contact us for a FREE valuation!

Our team is ready to help you sell your home for the highest possible price ASAP

This information, provided by seller, listing broker, and other parties, may not have been verified.
Copyright 2025 South Central Wisconsin MLS Corporation. All rights reserved




