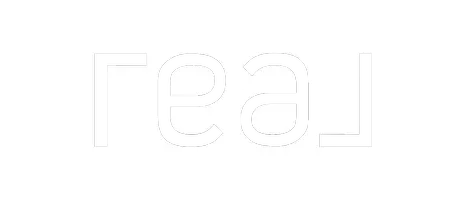Bought with Keller Williams Realty Signature
$272,000
$249,000
9.2%For more information regarding the value of a property, please contact us for a free consultation.
10907 Jasmine Dr Roscoe, IL 61073
4 Beds
2.5 Baths
2,400 SqFt
Key Details
Sold Price $272,000
Property Type Single Family Home
Sub Type 2 story
Listing Status Sold
Purchase Type For Sale
Square Footage 2,400 sqft
Price per Sqft $113
Subdivision Chicory Ridge
MLS Listing ID 1949292
Sold Date 02/17/23
Style Colonial
Bedrooms 4
Full Baths 2
Half Baths 1
Year Built 2002
Annual Tax Amount $5,834
Tax Year 2021
Lot Size 0.270 Acres
Acres 0.27
Property Sub-Type 2 story
Property Description
Designed with your comfort in mind! The free-flowing floor plan features a beautifully maintained interior & incorporates a formal dining room, home office, flow-through living area, relaxed living spaces & a bonus room. Have all the counter space you need in this spacious, eat-in kitchen that has been newly upgraded and now boasts stainless-steel appliances, gas oven, upgraded countertops, breakfast bar, over-the-range microwave & gas stove. The spacious bedroom suite is made for relaxation and includes a private bathroom & a walk-in closet. Further strengthening the attractiveness of the home are new maintenance free floors throughout the first floor and new carpet on stairs and upper level. Worry free exterior with new roof in 2021. Here's suburban living that's second-to-none.
Location
State IL
County Winnebago
Area Illinois
Zoning R1
Direction Use GPS or East on Cotton Thistle, West on Jasmine Drive. Arrive at home 10907 Jasmine Drive, Roscoe, IL 61073
Rooms
Other Rooms Den/Office
Basement Full, 8'+ Ceiling, Poured concrete foundatn
Kitchen Breakfast bar, Range/Oven, Refrigerator, Dishwasher, Microwave, Disposal
Interior
Interior Features Wood or sim. wood floor, Walk-in closet(s), Great room, Vaulted ceiling, Water softener inc, Cable available, Internet - Cable
Heating Forced air, Central air
Cooling Forced air, Central air
Fireplaces Number 1 fireplace
Laundry M
Exterior
Exterior Feature Deck, Patio, Fenced Yard
Parking Features 3 car, Attached, Opener
Garage Spaces 3.0
Building
Water Municipal water
Structure Type Vinyl
Schools
Elementary Schools Call School District
Middle Schools Call School District
High Schools Call School District
School District Kinnikinnick
Others
SqFt Source Seller
Energy Description Natural gas
Read Less
Want to know what your home might be worth? Contact us for a FREE valuation!

Our team is ready to help you sell your home for the highest possible price ASAP

This information, provided by seller, listing broker, and other parties, may not have been verified.
Copyright 2025 South Central Wisconsin MLS Corporation. All rights reserved





