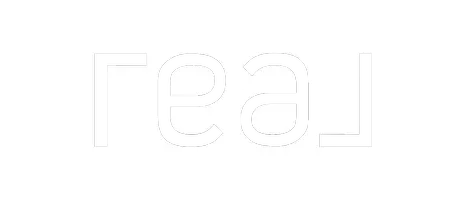$290,000
$275,000
5.5%For more information regarding the value of a property, please contact us for a free consultation.
1908 Burnett Dr Belvidere, IL 61008
4 Beds
2.5 Baths
2,608 SqFt
Key Details
Sold Price $290,000
Property Type Single Family Home
Sub Type 2 story
Listing Status Sold
Purchase Type For Sale
Square Footage 2,608 sqft
Price per Sqft $111
MLS Listing ID 1931921
Sold Date 05/25/22
Style Colonial
Bedrooms 4
Full Baths 2
Half Baths 1
Year Built 2007
Annual Tax Amount $6,388
Tax Year 2020
Lot Size 0.260 Acres
Acres 0.26
Property Sub-Type 2 story
Property Description
This is TOTALLY NOT the 2Story you would expect! Exceptional Floor Plan with Open, Airy Design & HGTV Charm. NEW Luxury Plank Flooring Stretches to Unite the entire Main Floor. Designer Kitchen is complete with Floating Shelving, Black Stainless Appliance Package, Culinary Island & Casual Dining. Kitchen is Open to FR with Warm & Glowing Fpl & NEW Patio Door to Entertainment Friendly Deck & Privacy Fencd Yrd that backs to Farm Free-land. FDR offers beauty of a Stunning Coffered Ceiling that is unified to the Living Room. & Powder Room Experience. The Upper Level has a TOTALLY SURPRISING 2nd FR, which could easily be converted to a 5TH BR with a simple wall, this space offers a great "Teen Hide Out" MBR is complete with W-in closet, Whirlpool, Separate Shower & Dbl Sink & Laundry.
Location
State IL
County Boone
Area Illinois
Zoning Res
Direction N State St to N Appleton Rd to Beloit Rd to Burnett Dr
Rooms
Other Rooms Rec Room
Basement Full, Partially finished, Sump pump, Poured concrete foundatn
Kitchen Range/Oven, Refrigerator, Dishwasher, Microwave
Interior
Interior Features Wood or sim. wood floor, Walk-in closet(s), Jetted bathtub, At Least 1 tub
Heating Forced air, Central air
Cooling Forced air, Central air
Fireplaces Number Gas, 1 fireplace
Exterior
Exterior Feature Deck, Fenced Yard
Parking Features 3 car, Attached, Opener
Garage Spaces 3.0
Building
Lot Description Sidewalk
Water Municipal water, Municipal sewer
Structure Type Vinyl,Brick
Schools
Elementary Schools Call School District
Middle Schools Call School District
High Schools Call School District
School District Belvidere
Others
SqFt Source Assessor
Energy Description Natural gas
Pets Allowed Limited home warranty
Read Less
Want to know what your home might be worth? Contact us for a FREE valuation!

Our team is ready to help you sell your home for the highest possible price ASAP

This information, provided by seller, listing broker, and other parties, may not have been verified.
Copyright 2025 South Central Wisconsin MLS Corporation. All rights reserved





